Group run through creative environment design week 6 art and feedback
-
@Aleksey Glaciers hadn't occurred to me. And good points that when you do these value studies, the shapes that you see may be representing a consistent value, but the shape could be made up of multiple things (i.e. the top border of buildings and trees could make a single shape).
-
@Susan-Marks yeah. I treat them as a place holder and try not to lose track of them.
-
Mine ended up as an interior scene. This is for a game about a grumpy pizza delivery guy who hates his job. Sketch phase:
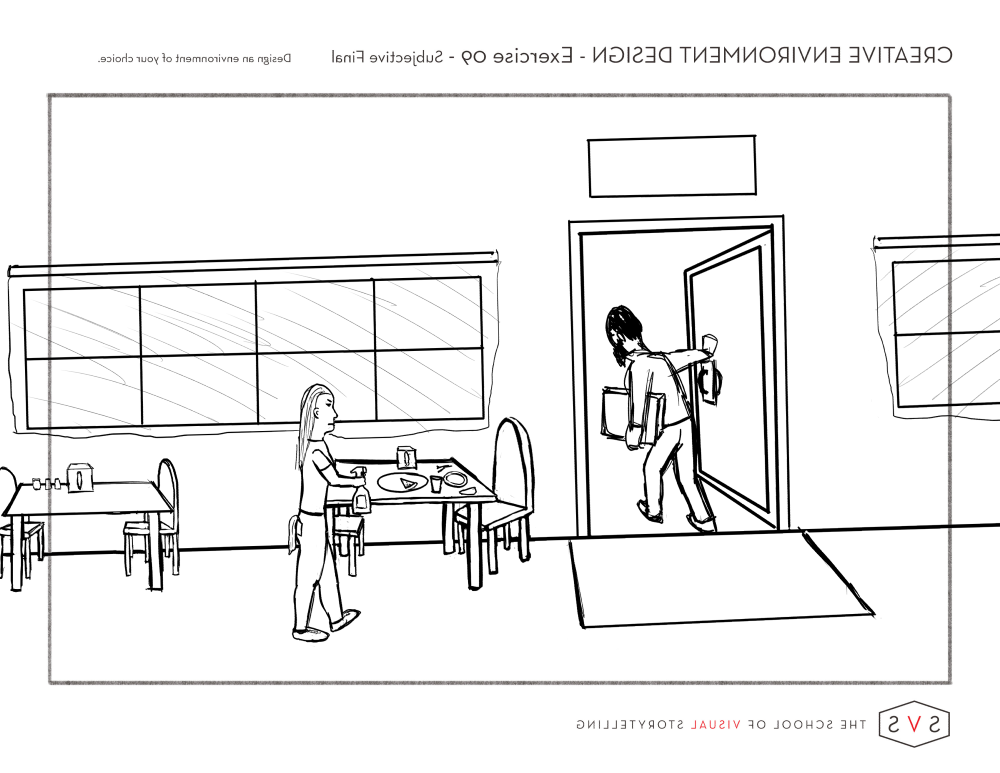
-
@JerrySketchyArt are you going with this perspective view?
-
@Aleksey Nah. I've already decided I don't like the angle and need to rotate it a bit so it's not so straight on. Might do an outside view. Time for more thumbnails.

-
I dd a very objective view of things before I realized that this was the subjective final (woops!) so I'll post my subjective final tomorrow (gonna do things a little bit backwards)
-
I’m doing a picture of a dancing bison and wanted to push myself on doing interiors so thought I’d do it for this assignment. Here is what I have so far with both the interior and some really really rough “placeholders” for characters and furnishings. I’m not worried about developing the characters yet since the assignment is really about the environment design - just wanted to make sure things would fit - but I’m assuming that I should think about lighting and stuff, right? Or is it subjective already because it’s only showing part of the room?
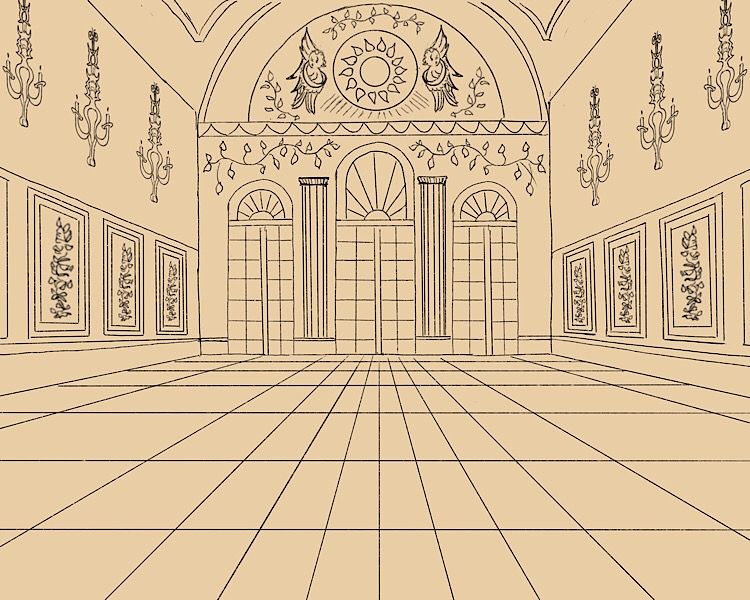
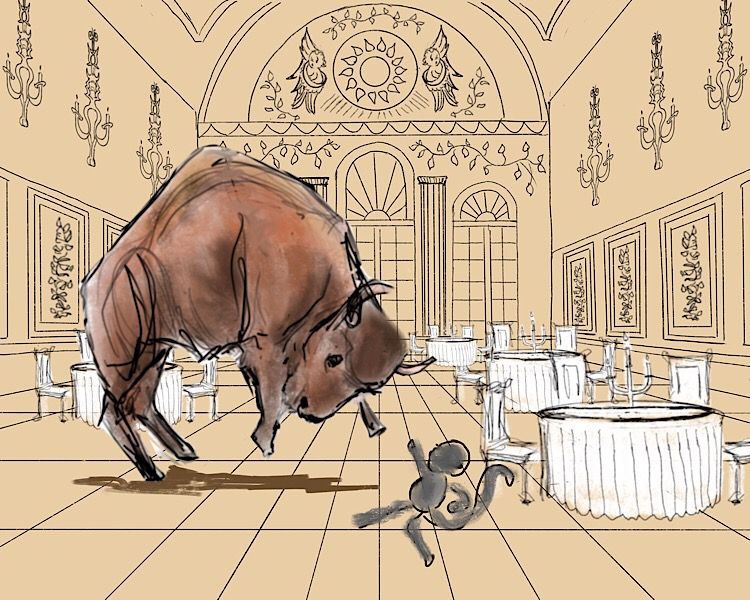
-
@demotlj good choice on the low angle makes the bison look much bigger.
-
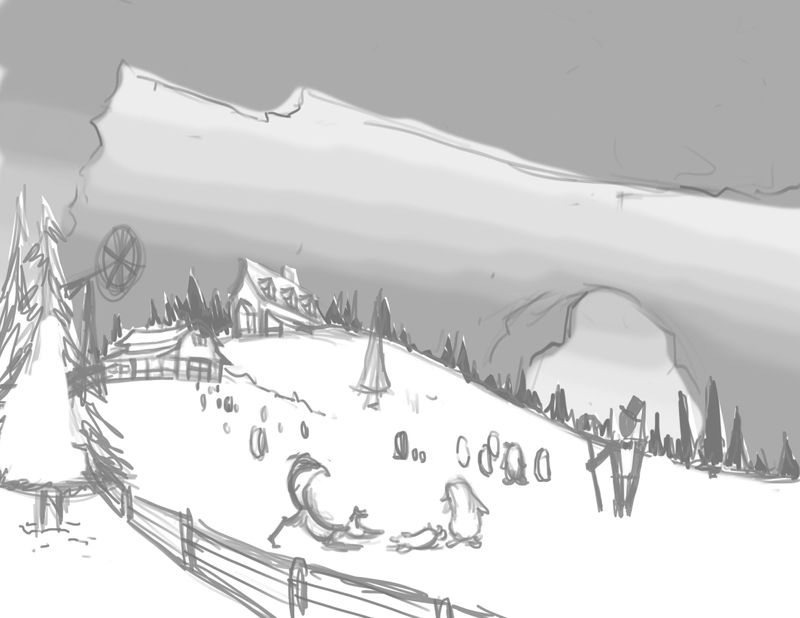
I think I’m onto something with the values.
-
Okeedokee! I finally get to play in my local DND game, so I'm all into the generic fantasy settings. I may finish this one day!
The puzzle pieces I'm trying to juggle: Composition (thirds and fifths) silhouette, balance, proportion (thirds and fifths again) and value. Are there any principles I'm forgetting off the top of my head?

-
Planning to paint this eventually, but since this class is on design I'm going to call this homework complete.
Side note: The odd cropping and extra space on the outside are due to game design best practices. We have to plan for a wide range of aspect ratios (think ultra wide screen vs an old 4:3 TV screen) which can shift the visible area by a decent bit.
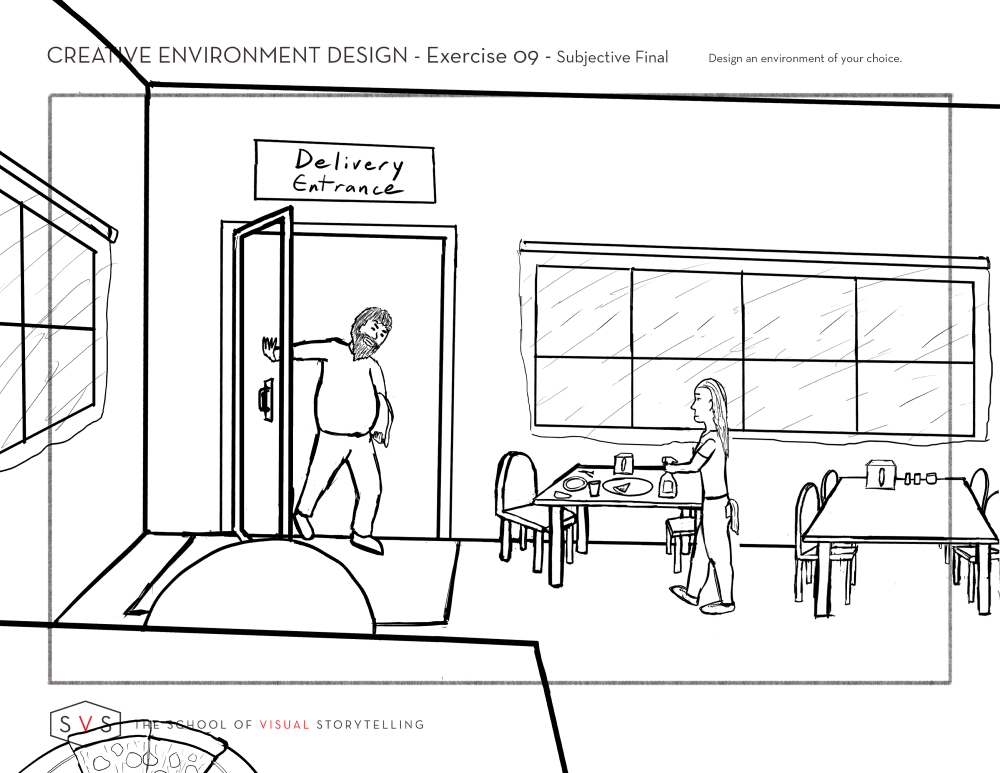
-
@demotlj This is a really nice scene! Even with scribbled in characters the story is really there. I think the floor tiles should be larger in the middle and get closer together as you go out though.
-
@JerrySketchyArt I assume you mean the horizontal floor lines not the vertical ones. The tiles against the far wall are much smaller than those in front but I didn't increase the size evenly as they come closer. I'll have to fix that.
-
@demotlj Both lines should get closer together as distance from the viewer increases. The ones in front of the camera should be the most square. Example:
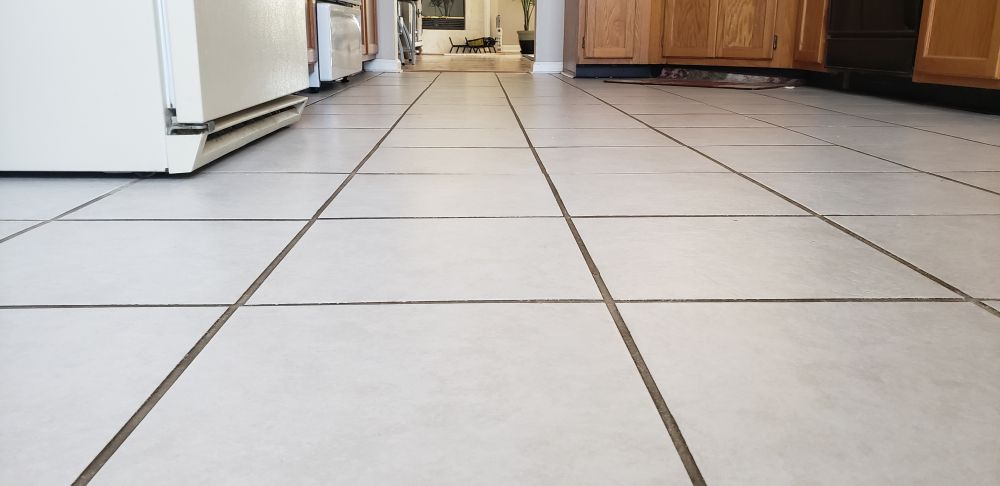
-
@JerrySketchyArt On the vertical lines, I just followed the Procreate perspective tool so those should be right but the perspective tool doesn't space the horizontal lines and I admit I was just eying that... badly! (Some of it may be that I wasn't thinking of the tiles as being square but as rectangular.)
-
@demotlj I'm yet to find a good tool for quickly creating grid lines. Clip Studio has perspective rulers too, but it doesn't force proper spacing either. Argh! My solution is to find/make a checkered square grid. Import that grid and do a "free transform" into the shape of the floor/wall/ceiling/whatever. Then you can use that as a guide for your marks.
 If you want more rectangular lines just add an extra line down the middle. Example over your drawing:
If you want more rectangular lines just add an extra line down the middle. Example over your drawing:(Random grid from google)
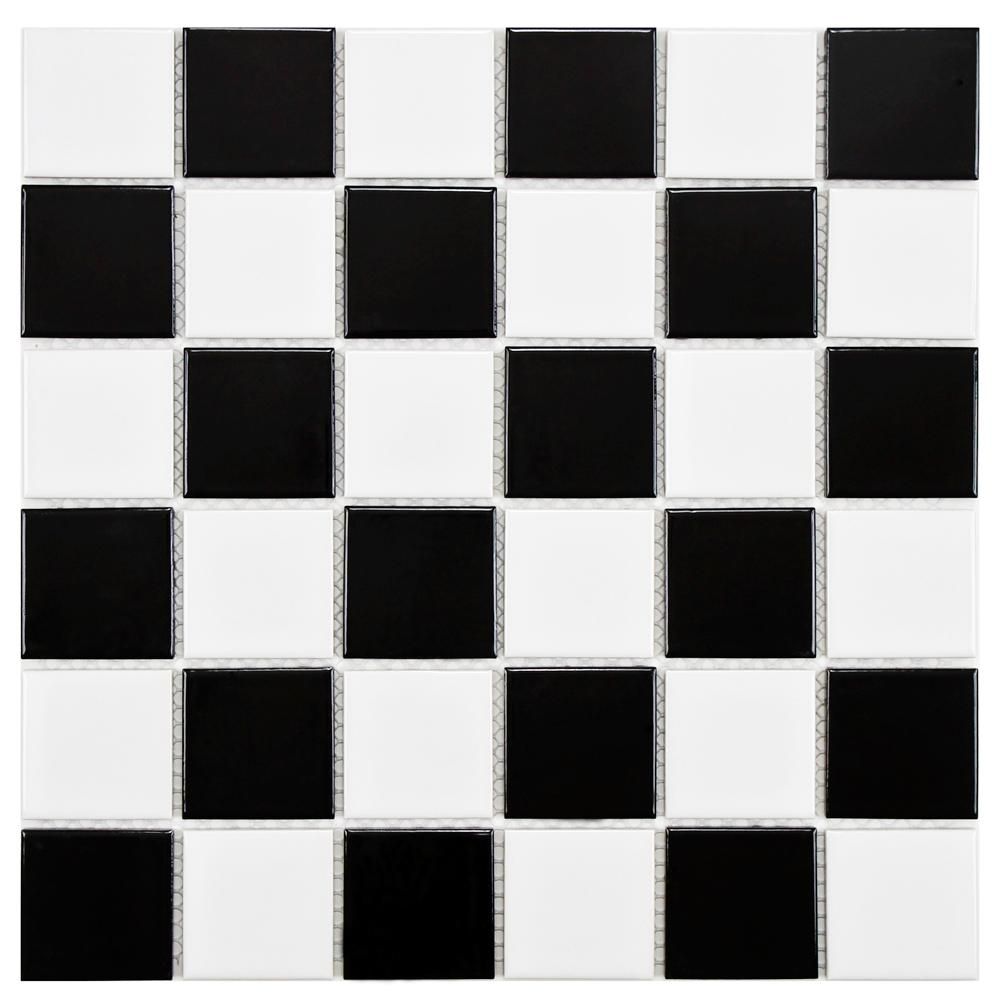
Free Transform to match floor/wall lines
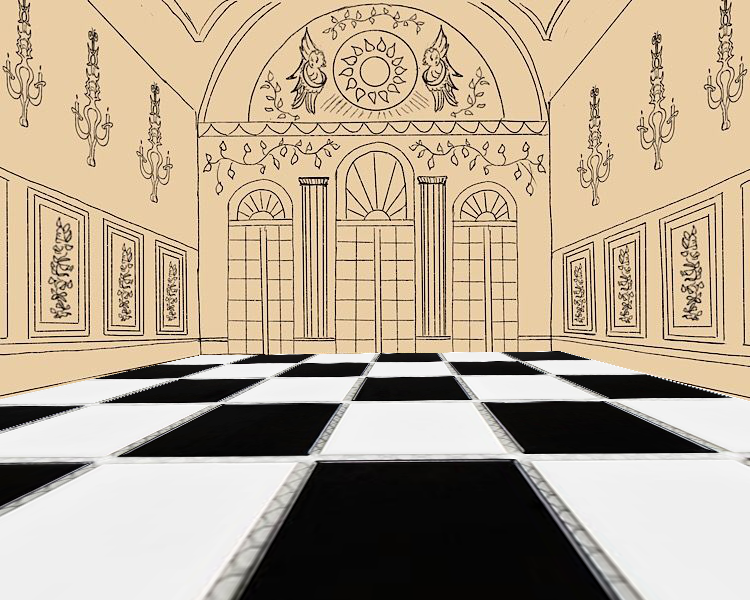
Draw lines with grid for better estimation
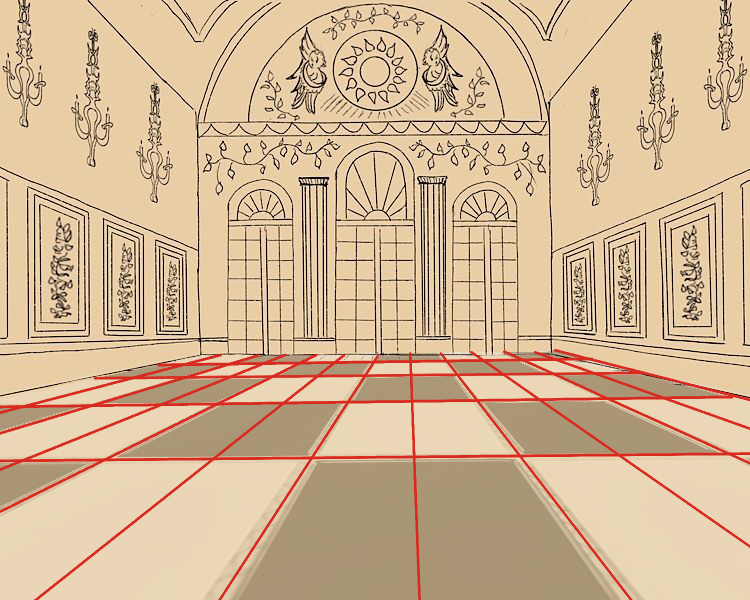
Rectangular floor tiles in perspective
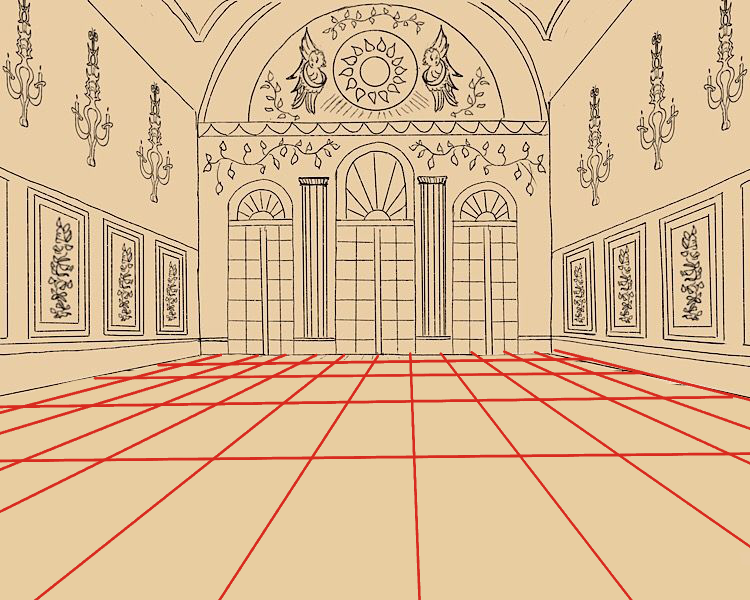
-
@JerrySketchyArt That does look better. I think the problem is that the perspective lines aren't supposed to be used for spacing like I was doing whereas your method keeps that spacing. Thanks -- I'm going to try that.
-
I’m going to call this done. It’s still very rough (don’t look at it too closely) and I will add other characters, tweak the placement of things, and improve the line art but for this exercise, I think this is as far as I need to go. I really had to think about interior design more than I ever have before so it was really a helpful exercise.
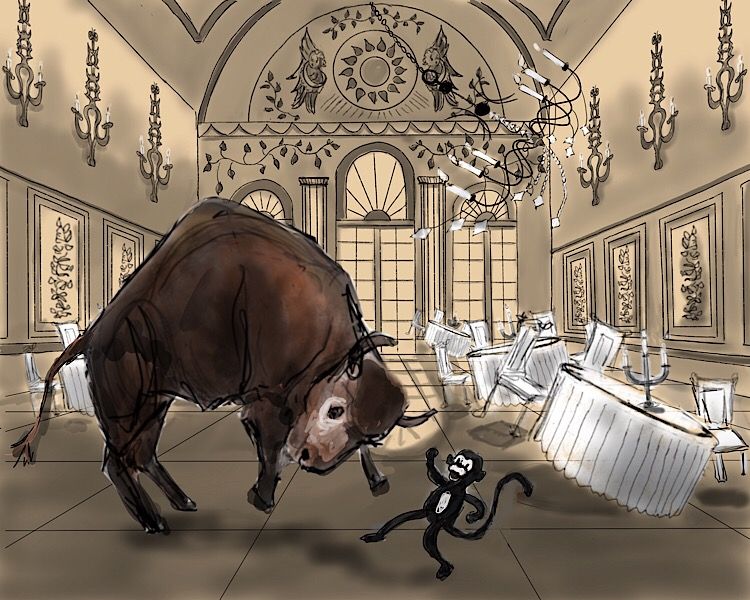
-
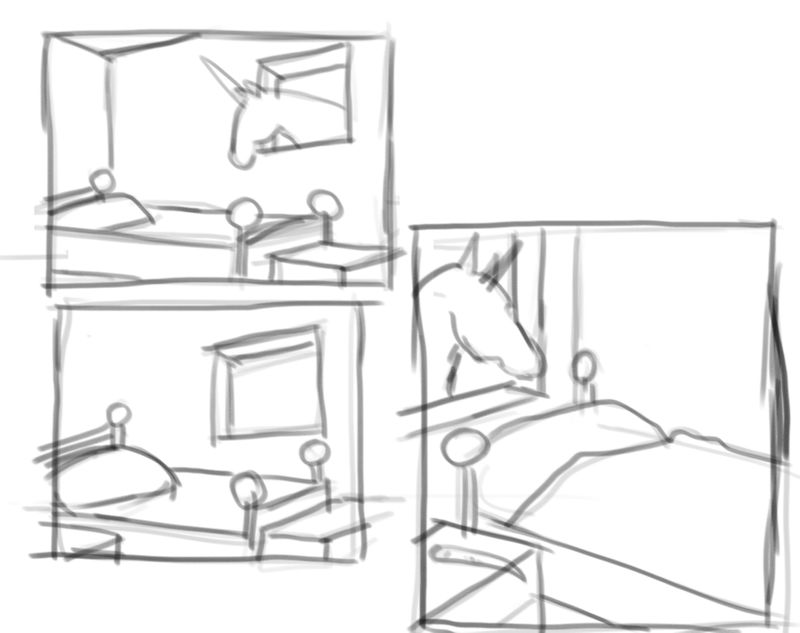
starting my subjective final. I decided on doing an interior just because it moved me when I had the idea lol. I had the idea of doing something that I would have loved as a kid. and that was to have a window in my room that opened to either a paddock or a stall for my pony! So these are my thumbnail ideas. Very open to feedback! I tried to keep perspective and rule if thirds etc in mind but I have been struggling with it too. new to all this. any advice appreciated. p.s. am online now watching the live event! exciting!
-
@Coley Neat! What kind of mood or feeling are you goin' for?